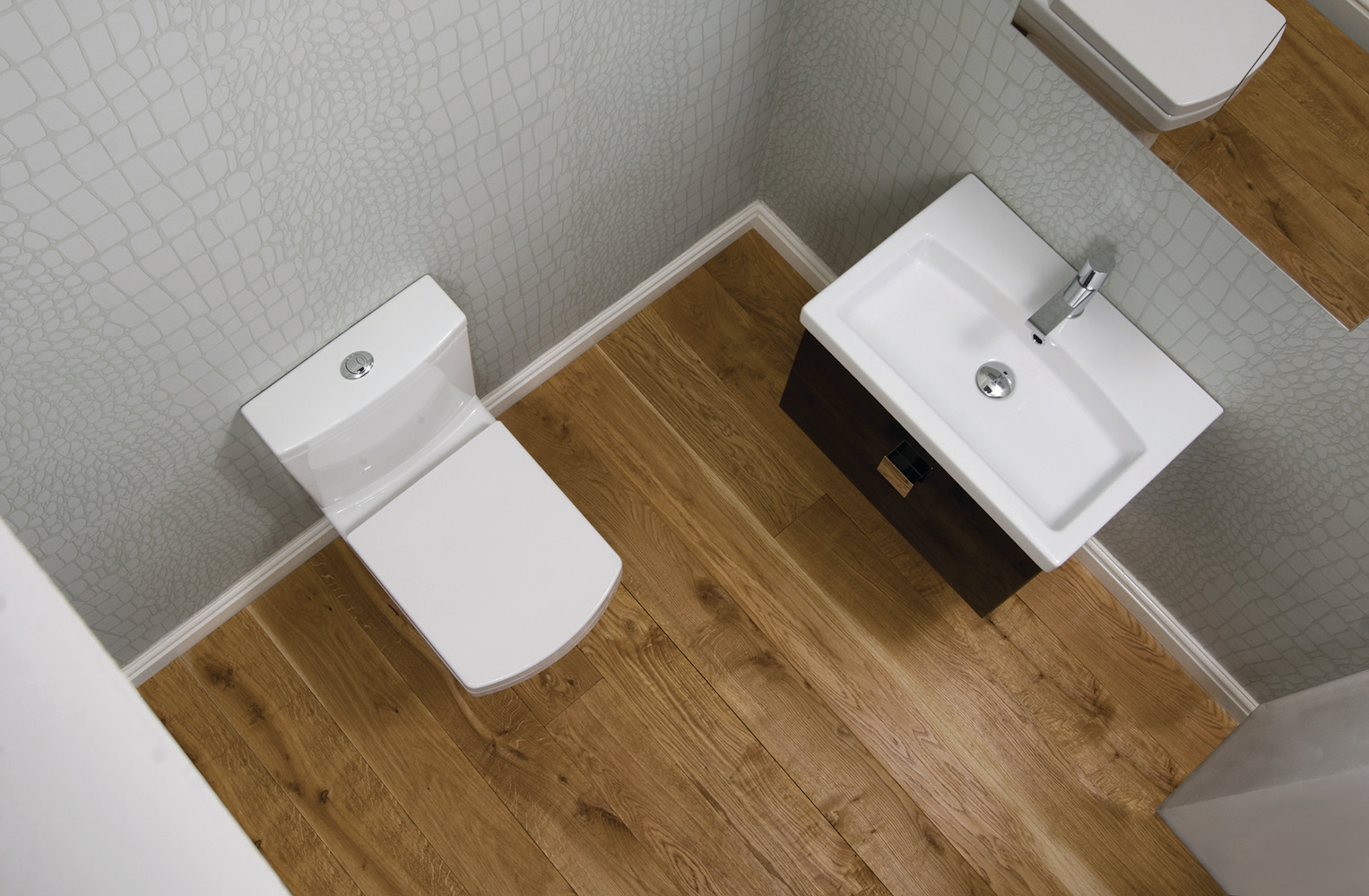Small bathrooms may seem like a nightmare when it comes to designing it. However, if the bathroom is planned meticulously, it can be turned into a cozy room, a space you love. This tips will help you plan the functional bathroom your home needs.
A shower, not a bath
This might seem obvious. Even if you can fit a bath, it might be a better solution to choose a shower instead. You will then have more space to fit a cabinet, some shelves… to fit extra accessories, decoration.
You can incorporate a wetroom, it will look like you have a bigger room.
Short projection pan
In a small bathroom, the toilets will often be placed really close to the unit or the shower. This is why if you choose a short projection pan, it will be a lot easier to move in the bathroom. You will have even more space if you
chose a back-to-wall pan, as the cistern is embedded into the wall. The I-Line back-to-wall pan has a very short projection, only 45cm, which should leave you plenty of space for other units for example!
Organizing is key
