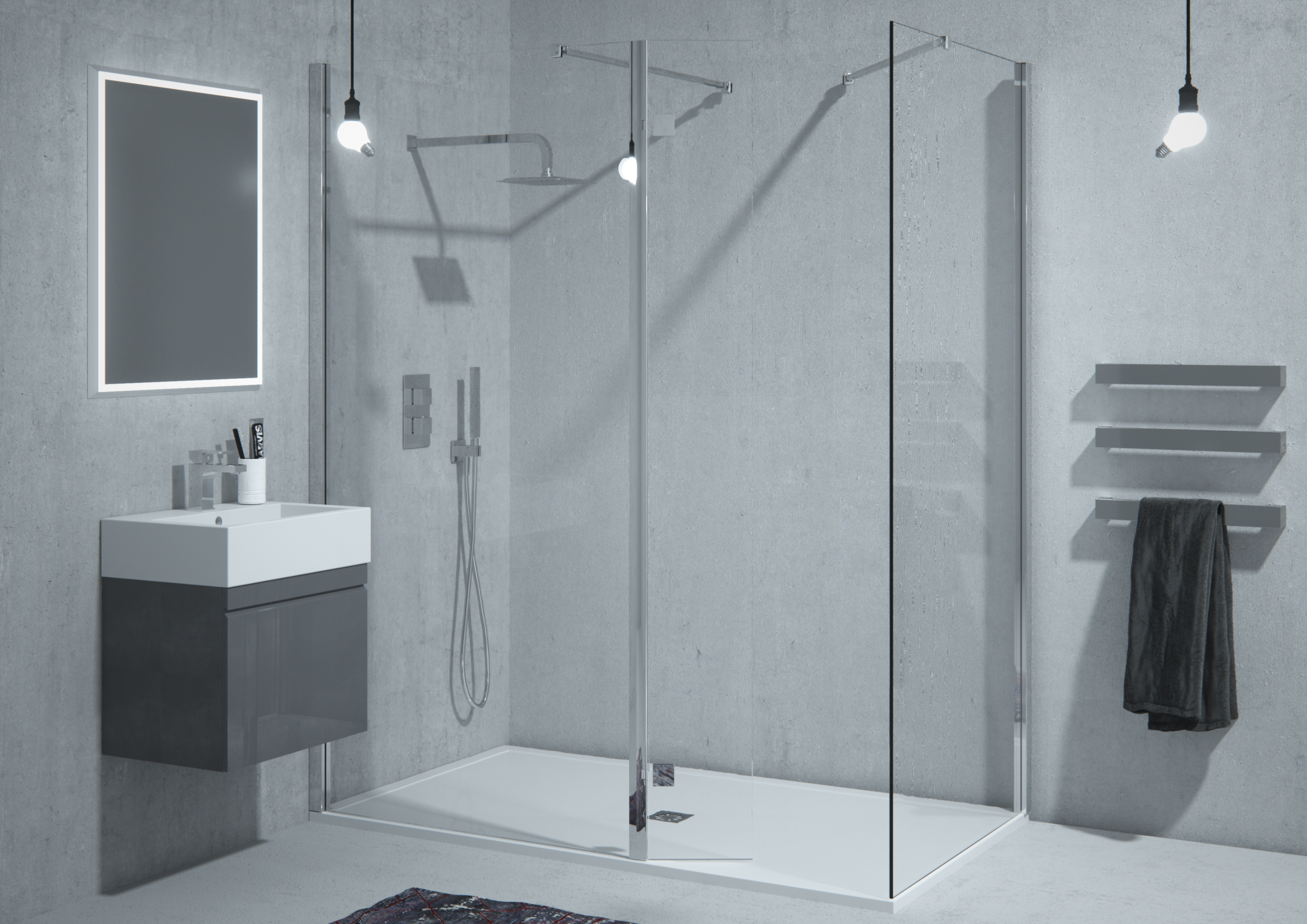Attic spaces are known for their
tricky space constraints. Though the floorplan gives you a certain amount of square feet, you’re often limited by a sloping roof angling into the headspace. This means that while decorating or renovating a bathroom, you’ll have to work with the structure of the home as it exists.
Don’t fight the space
Take advantage of the vertical space you do have. Often with bathrooms, one wall or the very center of the room gives you a full height. This is the location you want to place the bulk of your action. If that means you have a shower in the middle of the room, so be it! Work your design around it.
Unless…Add a dormer
A larger scale solution is to add a dormer into your attic bathroom. Not only does this let in more light, it gives you more
vertical space to work with. Of course, renovations like this can be costly, but bathrooms and kitchens are a smart place to put your budget when it comes to the resale value of your home.
Bathtubs are your friend
If a renovation is out of the question and you don’t have room for a shower, consider installing a freestanding bathtub. Not only are they
gorgeous, but their low height means they can be snugged into angled walls with a minimum of wasted space. Remember to determine the weight of the tub when filled with water to see if the attic can hold the heavy load.
Go with flat additions wherever possible
Big, beautiful mirrors like our
Glacier mirrored cabinet and our
Tempus towel warmers mounted long-ways on the wall add more features and usability to your space without cutting into precious vertical space.
Install storage on the lowest points
If your bathroom’s sloping roof leaves you with a long wall of unusable space running the length of the room, consider adding in some low drawers along the floor. This can reclaim that wasted space for something useful, such as towel storage. Be sure and use a material that won’t mind exposure to water and humidity!
Reduce wasted space with narrow bath solutions
When you’re working with a small bathroom, the toilet can end up quite close to the shower. Opt for a shorter toilet that doesn’t come out as far into the room. You’ll economise on floor space and give yourself
more room to move, especially if you opt for one with a cistern embedded into to wall. We
love our
I-Line back-to-wall pan for small spaces.
Add light
Nothing enlarges a small room quite like light! Mirrors, skylights, and floor lamps increase the
impression of size in space without the need for a costly renovation. Flat panel lights can be mounted to the walls, even the angled ones, to increase the light in the space without requiring floor space. Low, modern floor lights take advantage of unusable space low to the ground and add a cosy ambiance.
