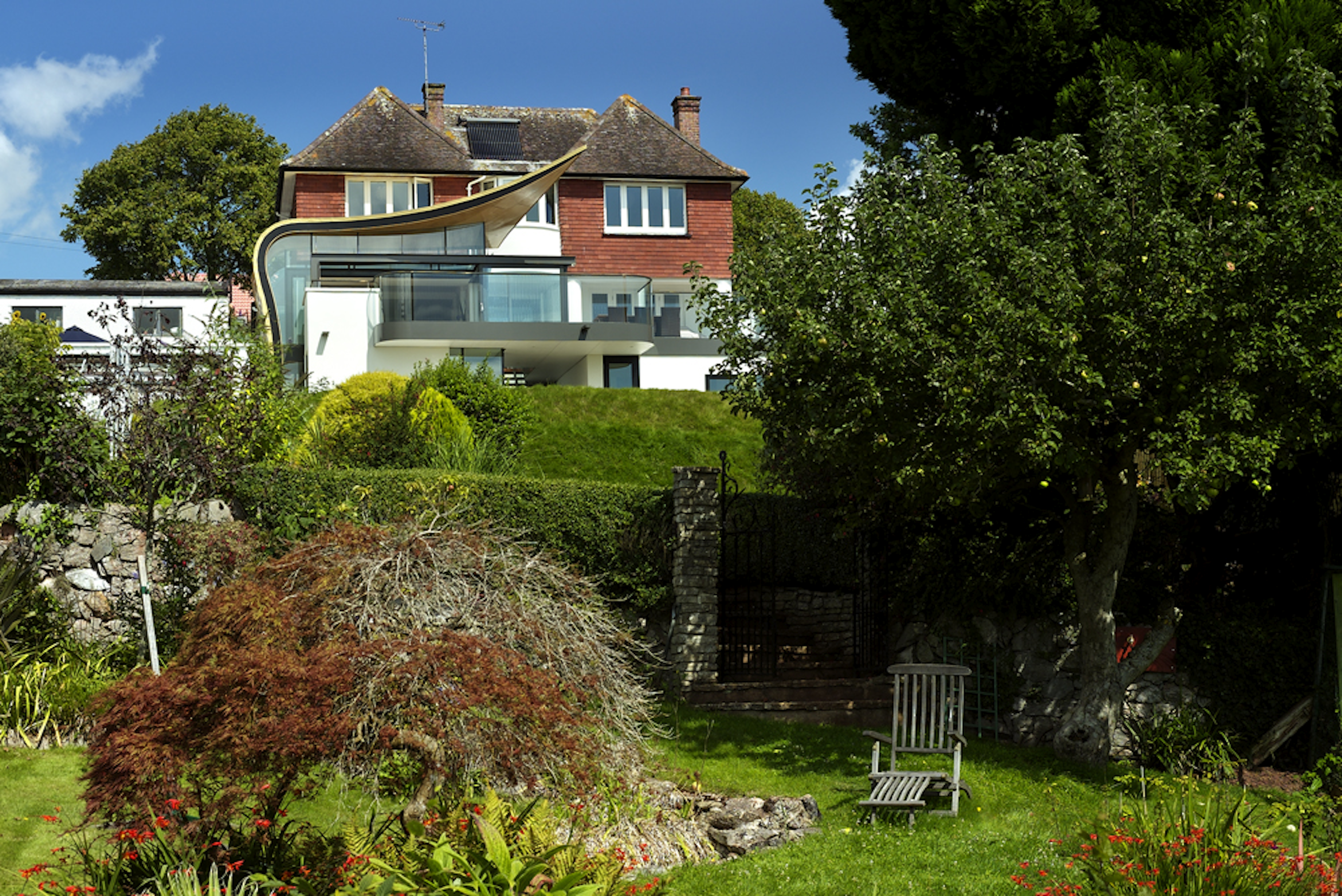
Blog
3 Outstanding Houses in the UK
Saneux is proud to be a British company and our working in the UK design community has put us in touch with some of the finest homes in the country. Today, we’re pleased to present a selection of three world-class homes located right here in the United Kingdom.
Architect: Stan Bolt Architecture
18 Manscombe Road is a stunning arts and crafts style home located in the Livermead area of Torquay. Its most notable feature is its incredible views, which afford picturesque scenery all the way from Berry Head to Lyme Bay. The home’s incredible architecture takes advantage of the view with a pavilion style extension that connects the new construction with the beautifully tiled façade of the original home.The home features a self-contained guest suite, a new ground floor extension, and a minor extension to the main body of the house. The dialogue between internal and external is strengthened by an interior that stresses the beauty of the view and an additional external staircase to make access to the garden even easier. The result is a harmonious, comfortable seaside home that blends inside and out.


Fir View, East Devon
Architect: Camillin DennyCamillin Denny was commissioned to design an eco-friendly home in East Devon, with the aim of maximizing the views of Axe Valley. The result is a timber-clad home nestled into the hillside, enhancing the natural beauty of the area without competing with it. The zinc roof and oak siding give the home an organic aesthetic, and renewable energy elements such as air source heat pumps, thermal panels, and triple glazed windows mean this house is as eco-friendly as it is beautiful.The handsome, contemporary architecture takes advantage of the landscape and includes six bedrooms and two kitchens in its capacity as a vacation destination. The neutral colour palette and Scandinavian furniture provide sophistication without compromising on livability. Saneux was pleased to have our products featured in this home, and our QUADRO line products are right at home among the natural surfaces and eco-friendly interior.

Hidden House, Ashburton
Architect: van Ellen SherynThe architecture at Hidden House channels bold, graphic shapes, energetic colors, and industrial materials to create a home that is at once playful and classic. Located in the centre of Ashburton, this home was built on the same footprint as the lot’s original home but the addition of a second floor brings the total living space to five bedrooms, a large kitchen, and an open living space.Hidden House has a strong family and community feel that brings together its inhabitants with upbeat colors, open spaces, and a family-friendly kitchen with space for everyone. Additionally, the design is ecologically friendly and is built in such a way as not to impact the neighbour’s view of the surrounding countryside. The flat roof is the perfect home for 20 PV solar panels that provide half the home’s electricity.


