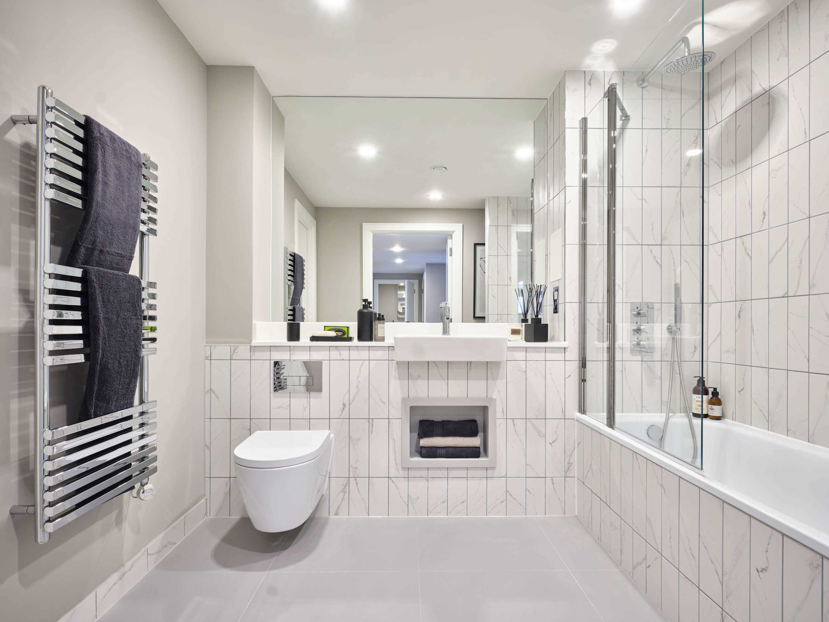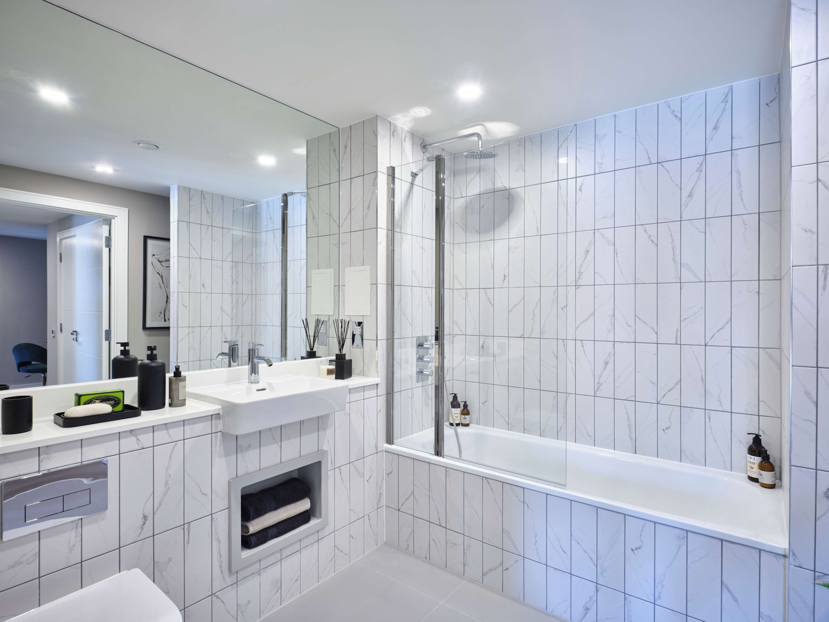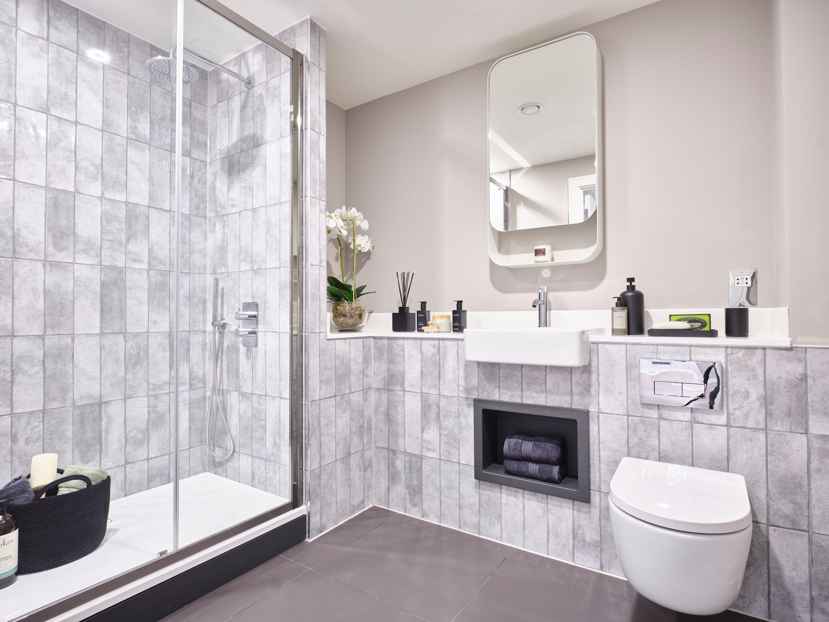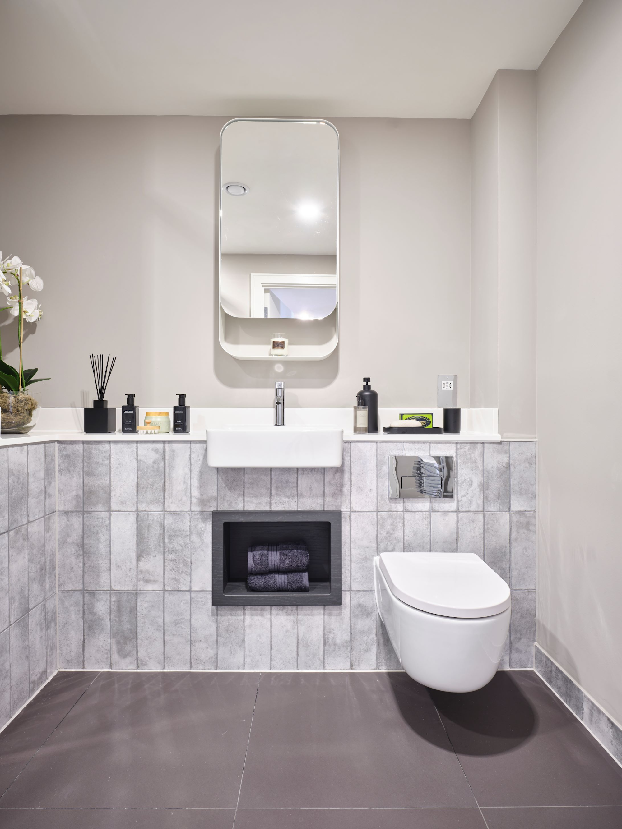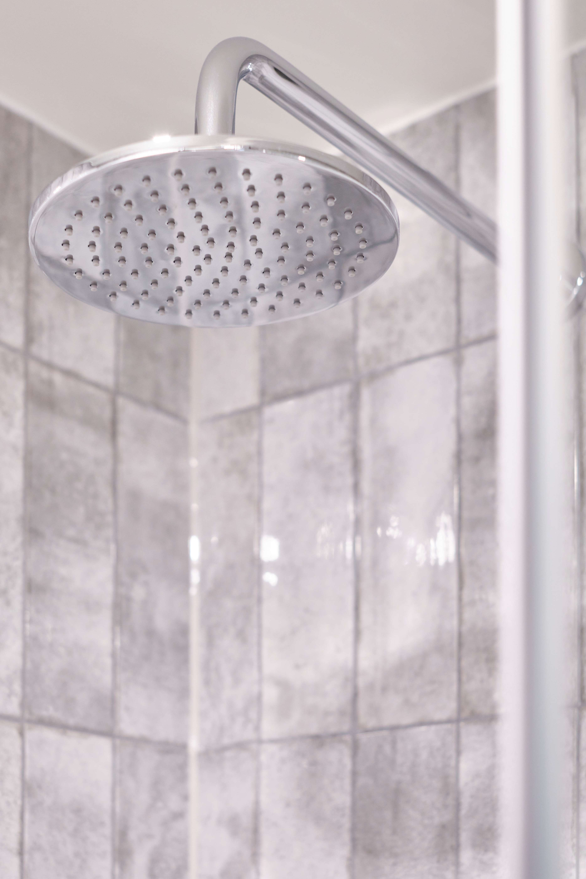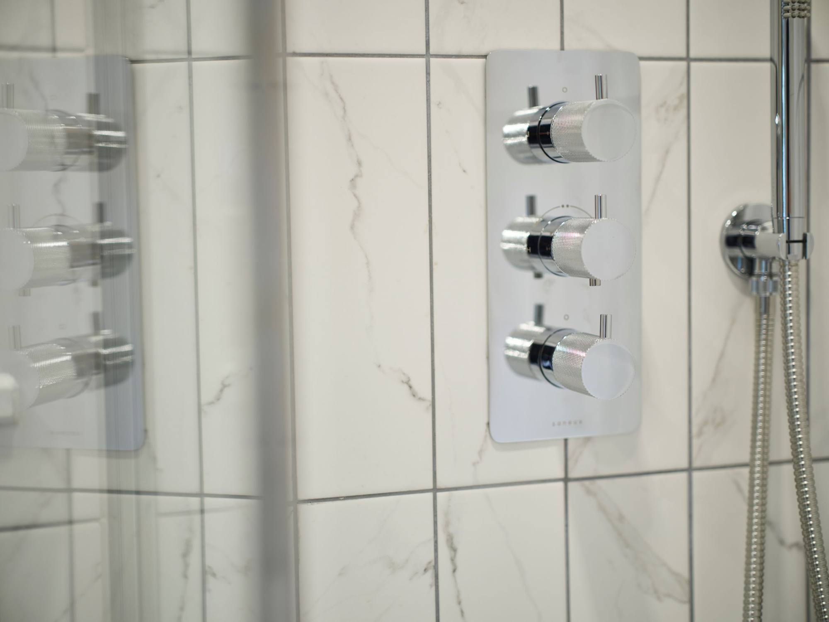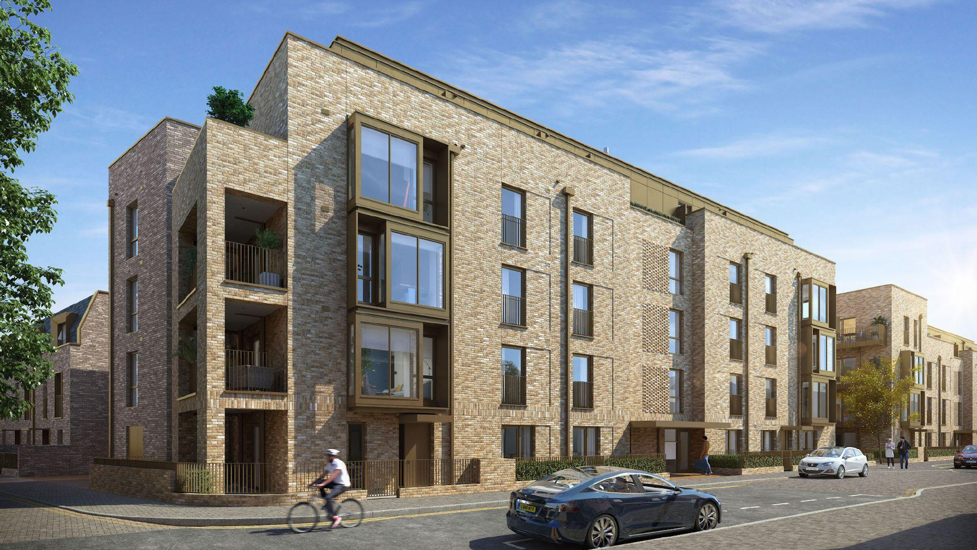
Higgins Homes
The Garratt Collection, SW18
Located at the intersection of Swaffield Road and Garratt Lane in Earlsfield, Higgins Homes' latest residential development plays a pivotal role in the area's regeneration initiative. This project comprises 36 private sale homes, offering a diverse range of one, two, and three-bedroom apartments, as well as four-bedroom houses. Each unit reflects the distinctive spacious layouts and contemporary design synonymous with Higgins Homes.
Already a sought-after locale among young professionals and families, the neighborhood provides an abundance of amenities, including restaurants, bars, coffee shops, boutiques, and the Wimbledon Farmers Market.
In collaboration with the Higgins Homes design team, Saneux meticulously crafted a specification that aligns with the development's expectations and overall aesthetic. Featured products include our Flushe 2.0 flushing systems, Uni toilets, and Semi-recessed basin, complemented by our knurled Cos brassware, adding an extra touch of luxury to the residences.
Higgins Homes
2023
36 Apartments
FLUSHE 2.0 flushing system, UNI wall hung pan, Cos knurled Brassware, SANSTEEL bath.
