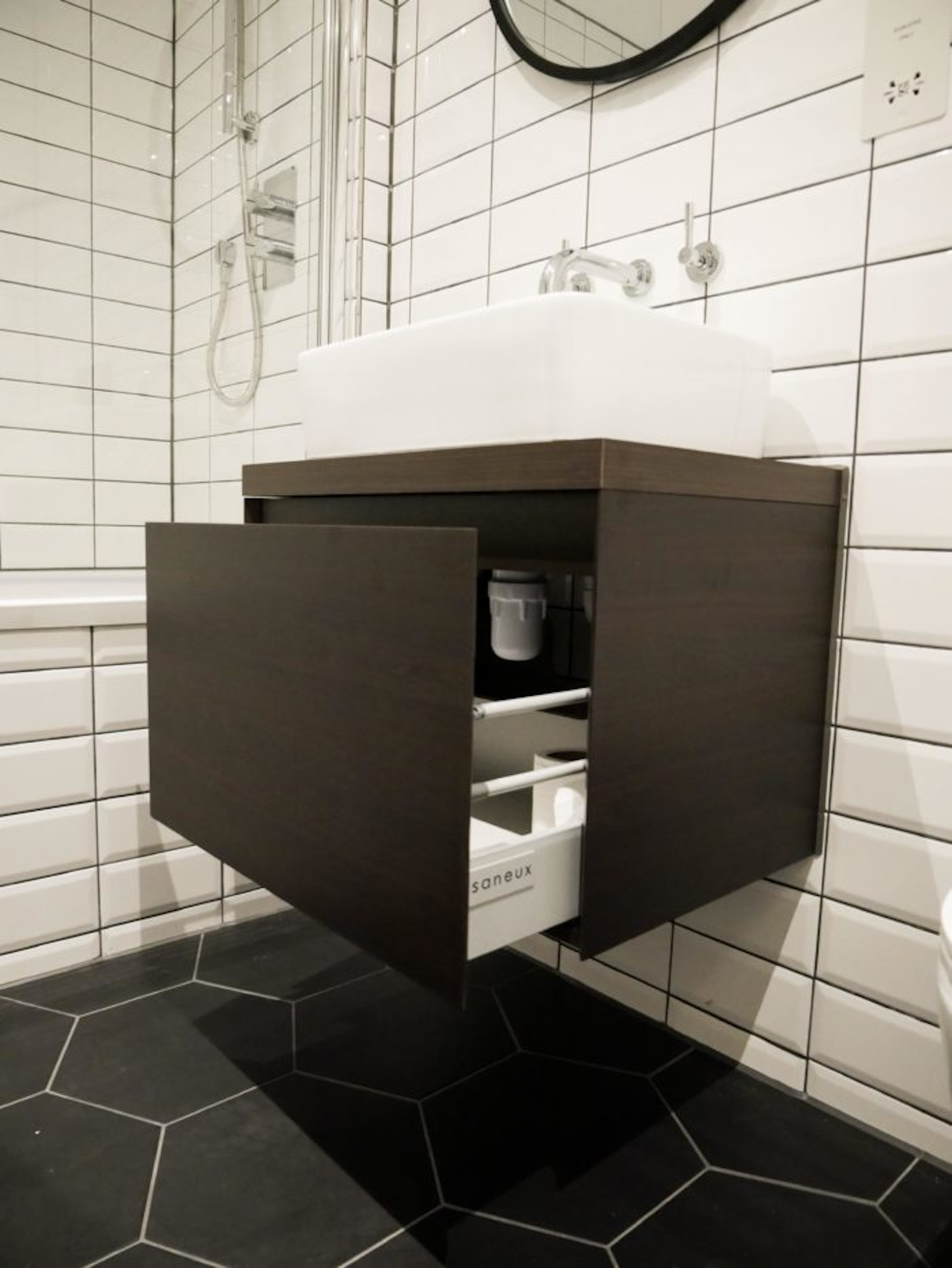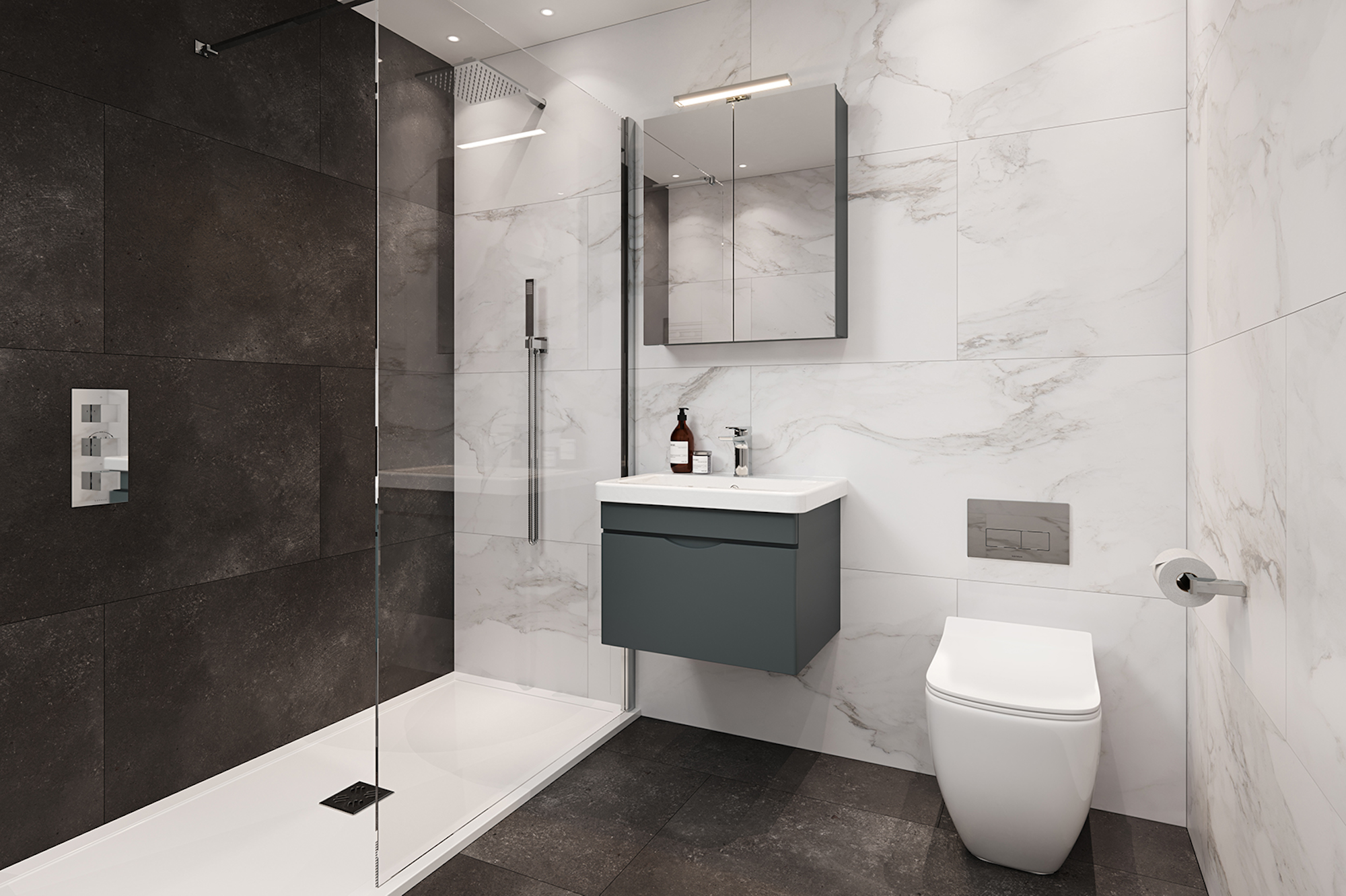
PROJECTS
Gloucester Avenue, Primrose Hill
Situated in stunning Primrose Hill NW1, the Gloucester Avenue project comprises of 35 luxury apartments, 1 detached private house which includes outdoor amenity space and communal landscaping, and approximately 700m2 of commercial B1 use. The central location of this development means it is close to prime London train stations such as Kings Cross and Paddington, and only a 10-minute walk to Camden Town which is inundated with restaurants and bars.
The 1, 2- and 3-bedroom apartments were redeveloped to still feature some of the original external brickwork of these warehouse-style buildings. The interiors on the other hand were completely renovated to be fit for modern day living whilst keeping the building’s charm and character through timber beams and external brickwork.
To keep in line with the interior’s modern-day uplift, our projects team specified products that would work with the brief from the client. The products used include MATTEO basins with PODIUM units & countertops, UNI wall-hung WCs, FLUSHE 2.0 flush plates and flushing systems, COS brassware, H25 shower trays and SANSTEEL 1700mm baths.
Brimelow McSweeney Architects
2020
Ceramics, Furniture, Brassware, Flushing Systems, Shower Trays, Baths
Saneux Contracts Team
35 residential units, 1 detached private house, 700m2 commercial space
Commercial, Residential







looking to start your own project?