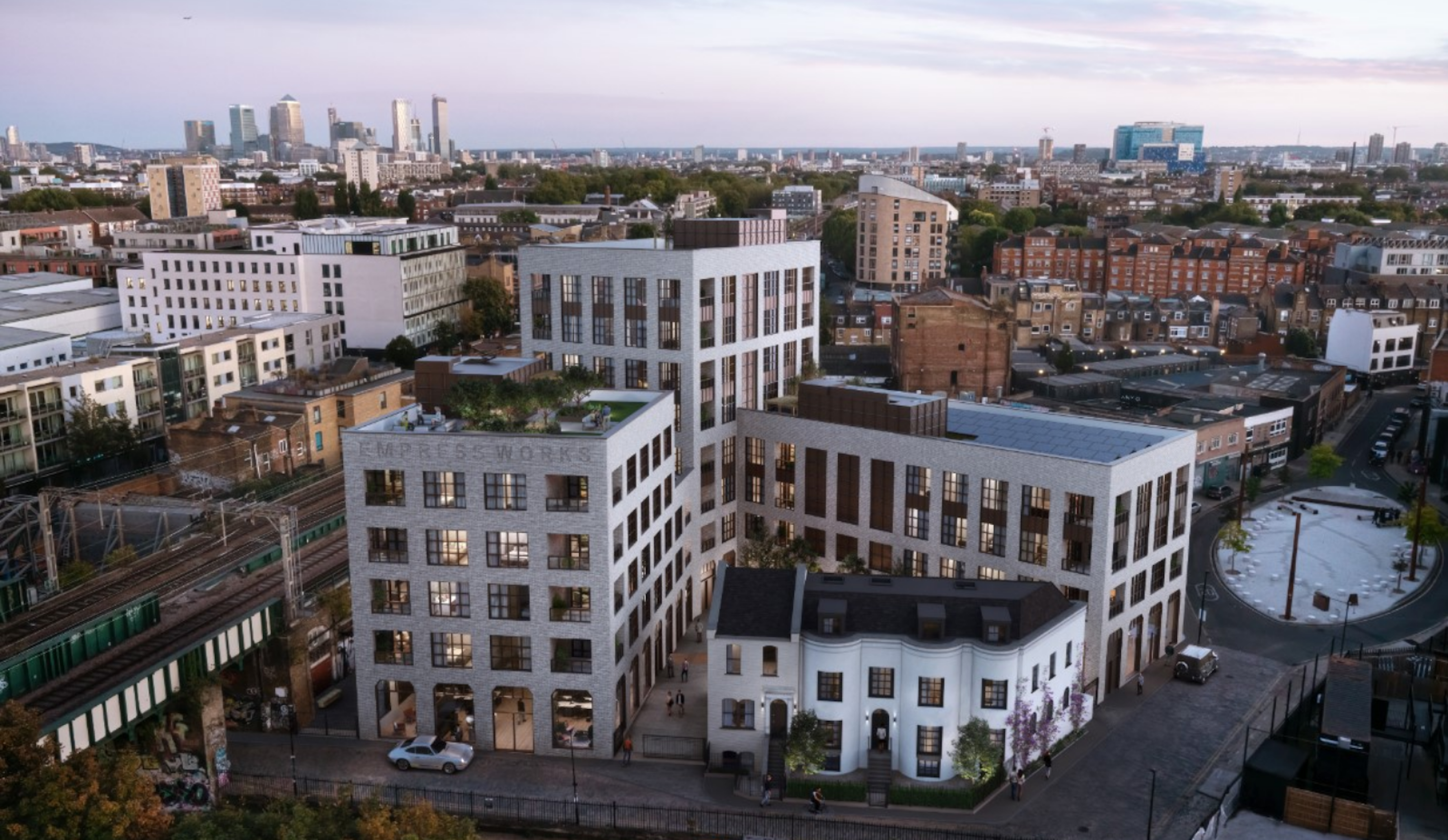
PROJECTS
Empress Works, Bethnal Green
Empress Works consists of 56 warehouse-style one, two, and three bedroom apartments and 8,000 sq ft of office space. The apartments come with a concierge, stunning roof terraces, and a gym just to name a few of the amenities provided in the complex.
The location is perfect for city workers as it is only a short walk from Cambridge Heath Overground station which can get you to Liverpool Street Station in less than 15 minutes, and there are plenty of bars and restaurants nearby. Regents Canal is on its doorstep, along with Victoria Park, so there are plenty of open spaces and picturesque scenery around.
When it came to the bathrooms, it was important to keep the aesthetic of the apartments at the forefront which is why primarily matte black brassware & wood effect units were used. The items supplied include: AUSTEN units with a bespoke grey oak finish with ZURICH matte black handles; COS matte black brassware; PULSE matte black accessories; UNI back to wall pans with soft close seats; FLUSHE 2.0 flushing systems & plates; SANSTEEL baths; WALKIN bath & shower screens; XE shower trays; and EMBER matte black towel rails.
Aitch Group
2020
Ceramics, Furniture, Brassware, Flushing Systems, Shower Trays, Showers, Baths, Towel Rails
Saneux Contracts Team
56 apartments, 8,000 sqft commercial space
Commercial, Residential
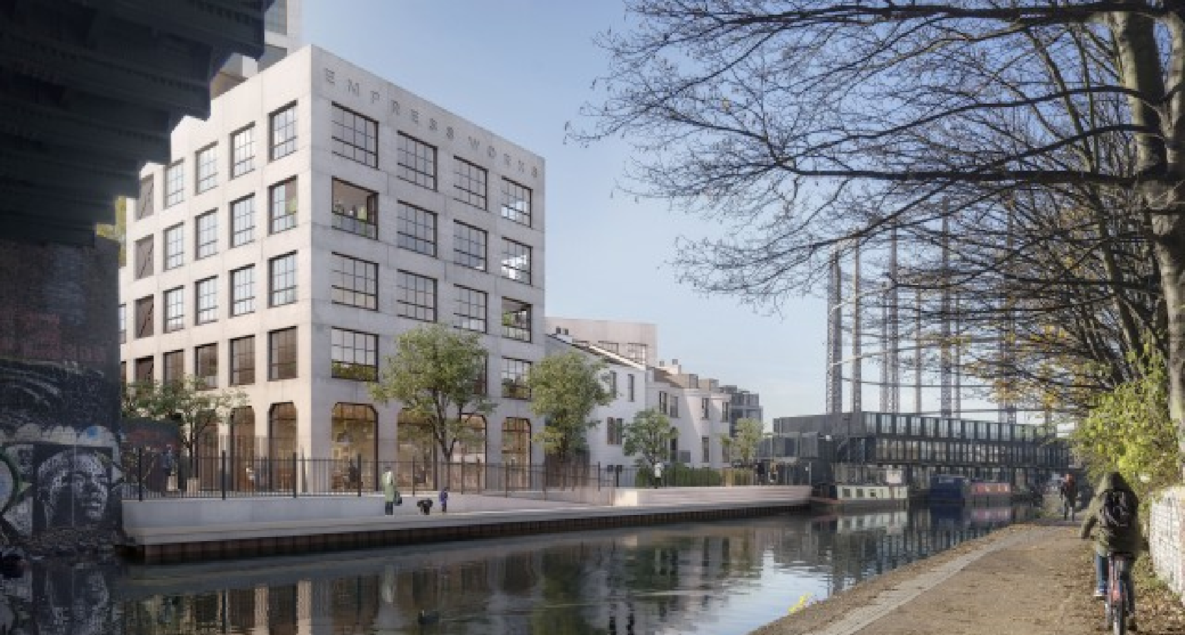
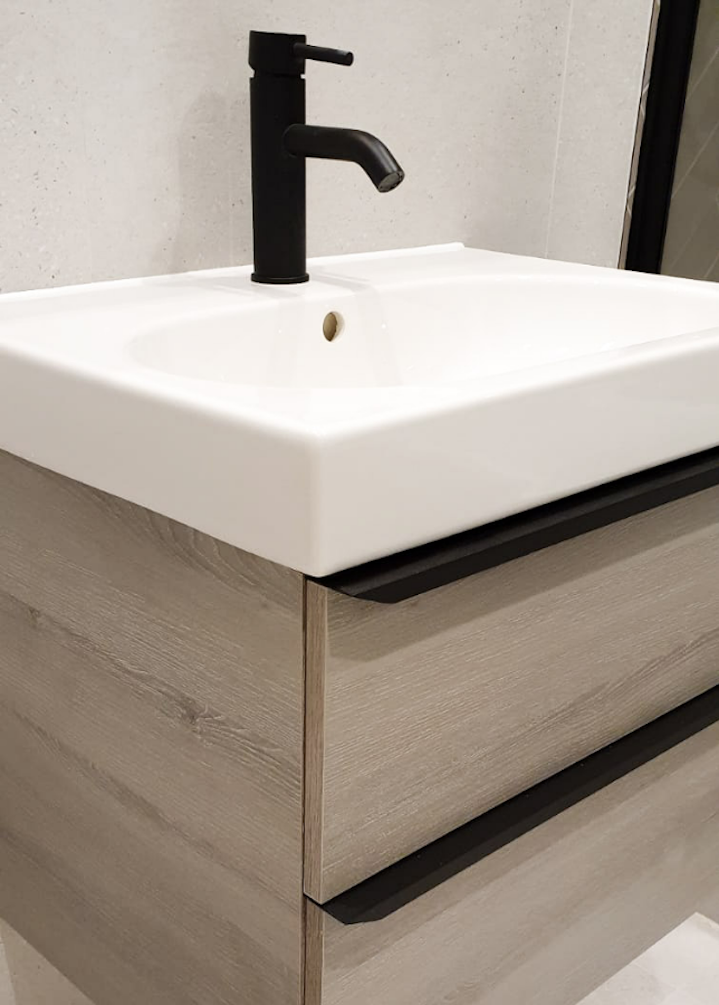
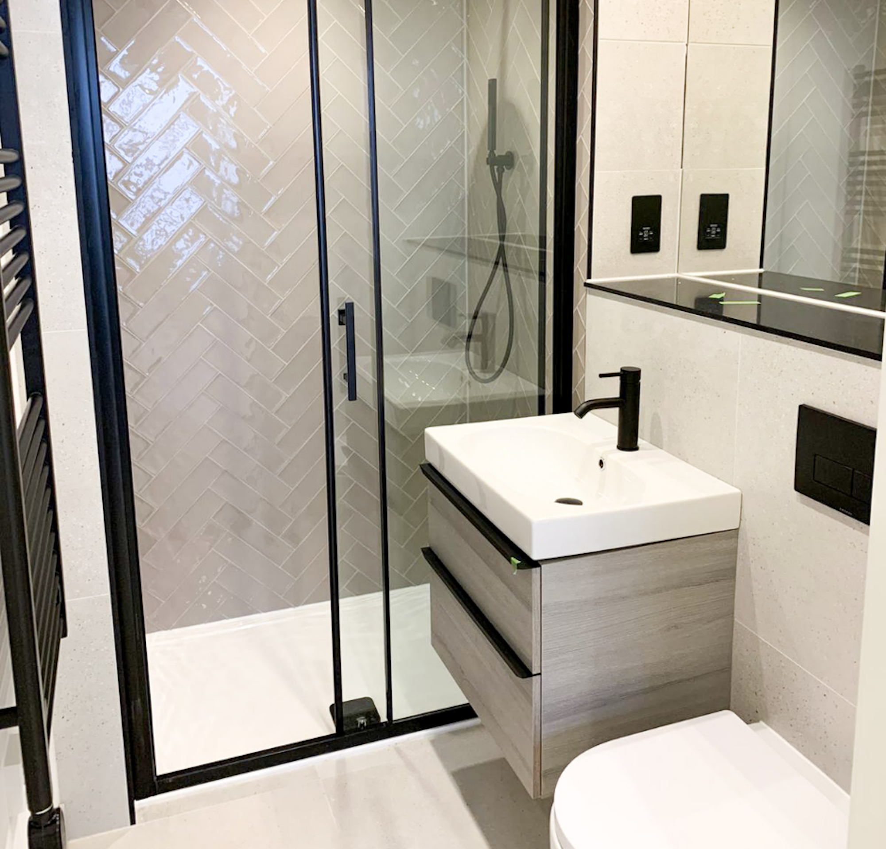
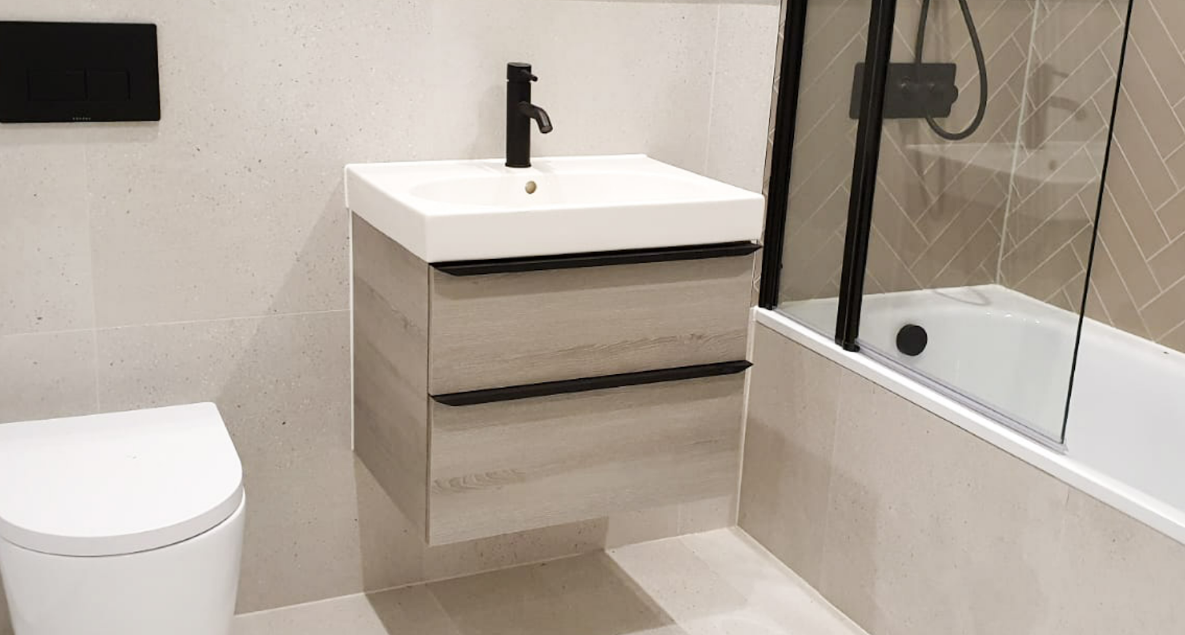
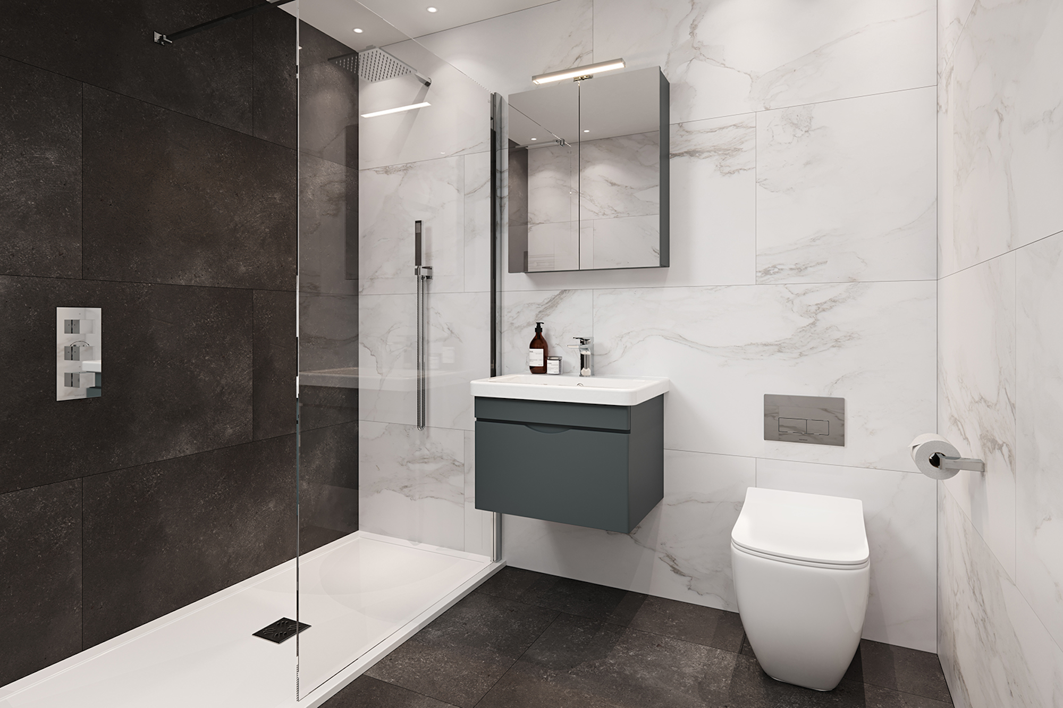
looking to start your own project?